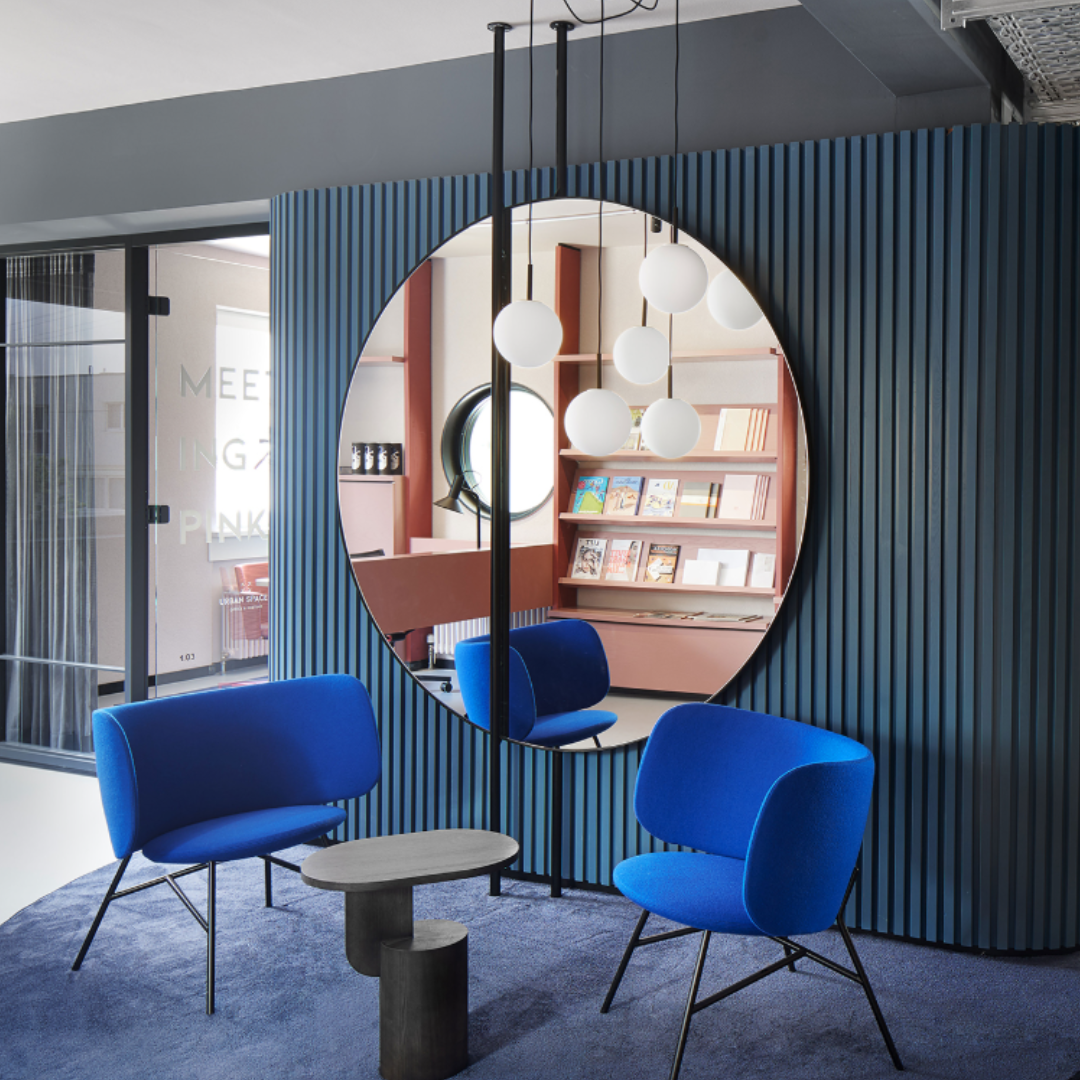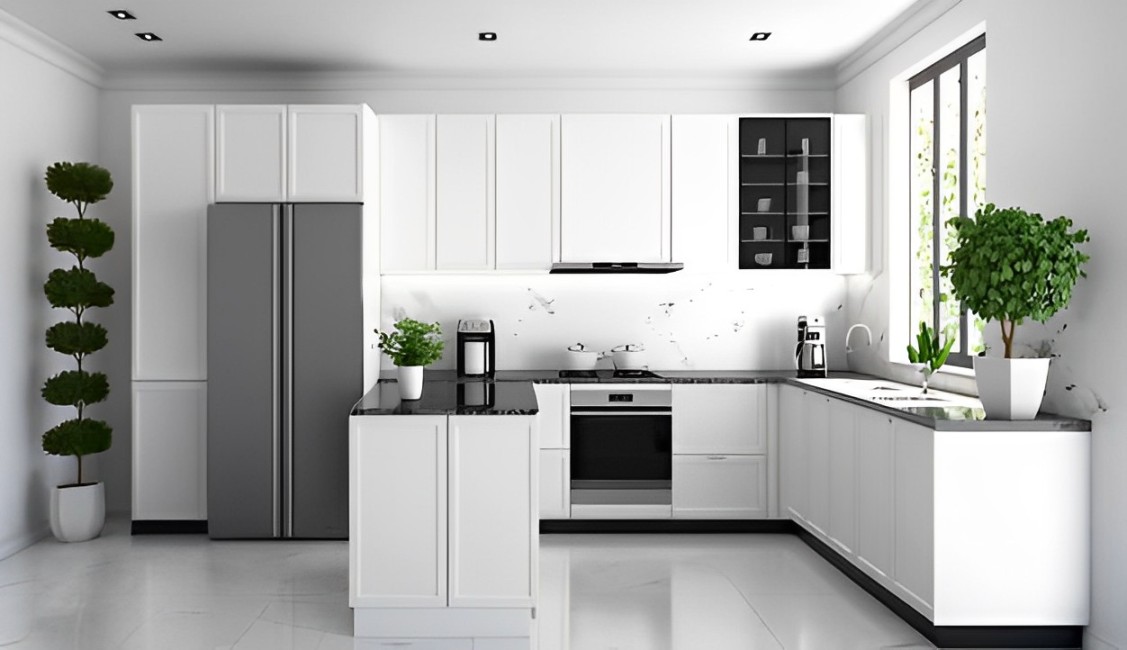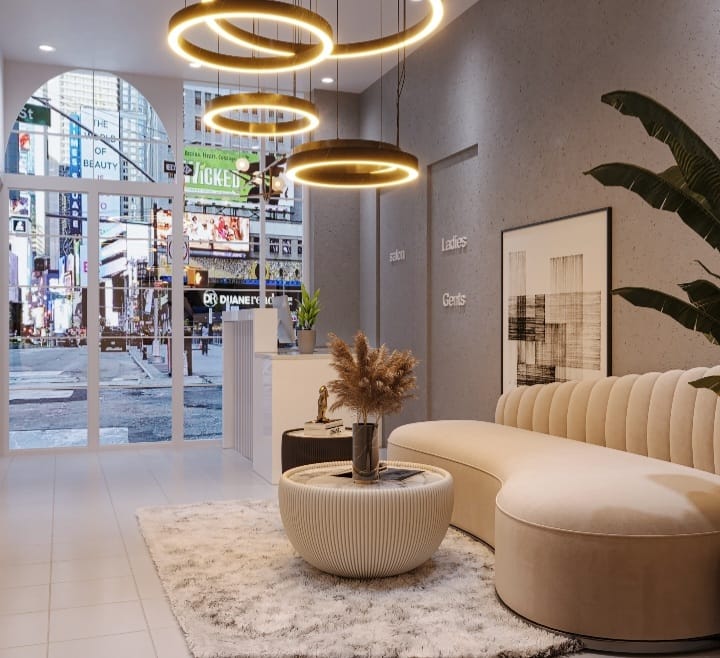Space planning in interior design might seem like a small thing at first, but it actually makes a big difference. A lot of people tend to ignore it in the beginning. They focus on colors, furniture, or decorations—but forget to think about how the space is actually going to be used.
And what happens? Once everything is set up, they realize the space feels cramped, uncomfortable, or just not practical. Suddenly, walking around becomes difficult, storage is missing, and the whole area feels cluttered. That’s when the complaints start—“It’s too congested!” or “There’s no room to move!”
The truth is, space planning isn’t just about where to place a sofa or desk. It’s about making sure every inch of space works well for the people using it. It helps create smooth movement, proper zoning, and better comfort. Whether it’s a home, office, or store—good space planning makes daily life easier and more enjoyable.
So, if you’re starting a design project, don’t skip the space planning stage. Think about how you use your space, what you need nearby, and how it should flow. Trust us—it’s much better to plan ahead than to wish you had done it differently later!
Why It’s So Important in Interior Design for Company Spaces
In homes, space planning makes your daily life easier. But in interior design for company environments, it’s even more important. A well-planned office layout helps employees work better. It allows for smooth movement, proper communication, and better use of available space.
When everything is in the right place, teams can collaborate more easily, clients feel more welcomed, and the whole workplace runs more efficiently. It also helps in creating a professional image, which is very important for businesses. Whether it’s a small office or a large company, proper space planning can improve both performance and satisfaction.
What Makes Good Space Planning?
Good space planning starts with understanding the needs of the people who will use the space. Think about what activities take place every day. How many people will be in that space at once? What kind of equipment or furniture is needed? Once you know these details, you can start to design a layout that fits perfectly.
A smart plan will make sure people can move easily from one area to another. It will also divide the space into zones for different tasks—like working, relaxing, or meeting. Good space planning also makes the most of natural light and includes furniture that is comfortable and easy to use. It keeps the space neat, clean, and easy to maintain. These small things make a big difference in how the space feels and functions.
Space Planning in Interior Design: Key Things to Keep in Mind
Whether you’re designing a home, office, or interior design for a company, space planning is the first step toward a successful design.
Know What Each Room Is For
Before anything else, it’s important to understand the main purpose of each room. This is a big part of space planning. For example, is the room meant for working, relaxing, cooking, or entertaining guests?
A home kitchen for a busy cook needs more storage and counter space than one used just for reheating food. Similarly, in a company office, different zones may be needed for meetings, private work, or teamwork.
Once you know how a room will be used, it’s easier to create smaller zones inside that space—like a reading corner in the living room or a coffee station in the office. This makes your layout smarter and more functional.
Make Sure People Can Move Around Easily
Good space planning also means making sure there’s enough room to move around comfortably. Think about how people will walk through.
Are there clear paths? Can someone walk from one side of the room to the other without tripping over furniture?
This is especially important in interior design for company spaces, where smooth flow is essential for productivity. Items like desks, cabinets, and chairs should be placed in a way that doesn’t block movement. A well-planned interior layout solution feels open and easy to navigate.
Use Light in a Smart Way
Lighting plays a big role in space planning too. Whether it’s natural light from a window or artificial light from fixtures, the way light fills a room can change its mood and function.
In homes, natural sunlight can make living spaces feel warm and inviting. In offices, good lighting can improve focus and reduce eye strain. Mirrors can reflect light and make a room feel brighter and spacious.
Space planning should always consider where light comes from and how it spreads across the room.
Keep It Practical and Useful
Space planning isn’t just about looks—it’s also about practicality. A room can be beautifully decorated but still hard to use if it’s not planned well. That’s why functionality matters.
Choose furniture that fits the purpose of the room and makes everyday tasks easier. For instance, in a corporate setting, ergonomic chairs and well-placed desks are a must. In a living space, comfortable seating and enough storage are important. The goal is to make sure the design fits your needs and makes daily life smoother.
Make It Look Good Too
Even though space planning focuses on functionality, the visual appeal of a room still matters. A good layout doesn’t just work well—it also looks good. Choose colors, textures, and materials that match your style and create balance.
Group furniture and decor in a way that feels open and not overcrowded. In interior design for company projects, this can also help represent the brand and create a good impression for visitors. A space that is both practical and pleasing to the eye leaves everyone feeling good.
Conclusion
So, now you know how important space planning really is! It’s not just about placing furniture and choosing colors. It’s about making sure your space works for you—whether it’s your home or a company office. With smart space planning, everything flows better, and the space feels more comfortable and functional.
When you think about how a room will be used, how people move through it, and how light can make it feel, you’re on the right track to creating a great space. And don’t forget, even though functionality is key, making it look good also matters!
If you’re looking for the Best interior design firm in Ras Al Khaimah to help you with your space, they can guide you every step of the way. They’ll make sure your space works well and looks amazing. So, whether it’s at home or for your company, smart space planning will make all the difference!




